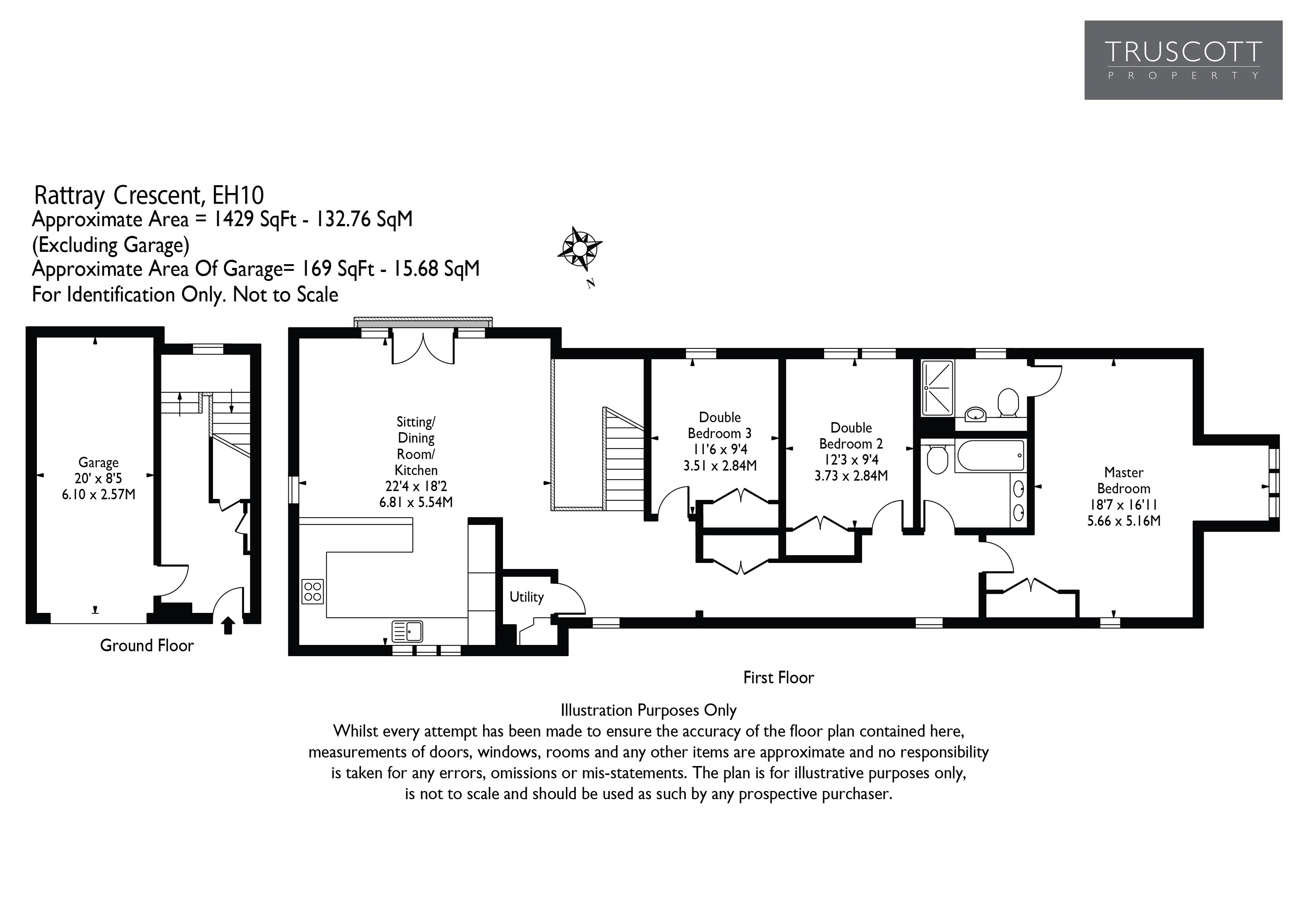
































8 Rattray Crescent, Greenbank, Edinburgh, EH10 5TT
3 beds | 2 baths | 1 reception | Offers over £499,000 Having knowledge of the purchase price allows you to calculate the overall expense incurred in acquiring the property. Read our glossary page
- Open Viewing on Sunday between 2 and 4pm
- Generously Proportioned Main Door Upper Flat
- Quiet, Secluded Position
- Spacious Sitting Room/Dining Room with Juliet Balcony
- Fully Fitted 'Leicht' Open Plan Kitchen with 'Gaggenau' Appliances
- Master Bedroom En-Suite
- Two Further Double Bedrooms
- Family Bathroom with Shower
- Landscaped Shared Gardens
- Integral Single Garage with EV Charging Point
Material Information
Council Tax A fee submitted to your local authority to cover expenses related to local amenities such as schools, libraries, and waste management. The payment amount is determined based on the property's value. Read our glossary page
Tenure Explains the various forms of property ownership, including freehold, leasehold, and commonhold, and how they determine your rights and responsibilities as a property owner. Read our glossary page :
Open Viewing on Sunday between 2 and 4pm - Generously Proportioned Main Door Upper Flat - Quiet, Secluded Position - Spacious Sitting Room/Dining Room with Juliet Balcony - Fully Fitted 'Leicht' Open Plan Kitchen with 'Gaggenau' Appliances - Master Bedroom En-Suite - Two Further Double Bedrooms - Family Bathroom with Shower - Landscaped Shared Gardens - Integral Single Garage with EV Charging Point
8 Rattray Crescent is a spacious 3 bedroom, main door upper mews-style property which occupies a quiet and secluded position on the edge of this modern yet mature residential development in highly regarded Greenbank. This stunning property benefits from a private single garage, an exceptional standard of fit and finish throughout, a sunny wooded aspect and a useful volume of storage space.
The accommodation is accessed at ground floor level to the front and comprises - entrance hall with pass-door to the garage, two cupboards and a carpeted stairway with oak and glass balustrade which rises to the accommodation at first floor level.
On the first floor, there is a spacious sitting room/dining room with Juliet balcony, enjoying a wooded southerly aspect to the rear; a fully fitted 'Leicht' open plan kitchen by 'Kitchens International'; a utility cupboard; generous master bedroom with twin built-in wardrobes and en-suite shower room with under-floor heating; double bedroom 2 with built in wardrobes; double bedroom 3 with built-in wardrobes and family bathroom with under-floor heating, bath, shower, wc and twin wash hand basins.
Gardens
The property enjoys the use of well maintained areas of mature landscaped communal gardens, with areas of lawn and mature trees and bushes.
Parking
This property benefits from a private single garage with an additional parking space immediately in front of it. There is an EV charging point and additional unrestricted on-street parking in the adjacent streets.
School Catchments
The property falls within the catchment area for Oxgangs Primary School, St. Peter's R.C. Primary School, Firrhill High School and St Thomas of Aquin’s R.C. High School. Additionally, it is conveniently located near George Watson's College and Napier University.
Location
Greenbank is known for its leafy setting and sense of community, while being within easy reach of the City Centre. Nearby Morningside offers an excellent range of shops, cafés, restaurants and bars, as well as Waitrose and M&S Food. Leisure facilities include the Dominion Cinema, Churchill Theatre, Braid Hills and Braidburn Valley Park. The property is ideally positioned for highly regarded local schooling and the City Bypass is close at hand for swift access to the airport and central motorway network. There is also a good choice of local buses to and from the city centre and outlying areas.
Services, Fixtures and Fittings
The property benefits from gas central heating, double glazing and a security alarm system.
Trinity Factors are the appointed managing agents for the development and an annual levy of approximately £1033 covers garden maintenance and block buildings insurance.
All blinds and light fittings, plus the integrated 'Gaggenau' kitchen appliances (large induction hob, cooker hood, steam oven, fan-assisted oven, large double-door fridge, freezer, warming drawer and dishwasher) are included in the sale price.
Viewing
Initially via the 360 Virtual Tour, open viewing (no appointment required) on Sunday between 2 and 4pm or by appointment with Truscott Property.
Council Tax Band G
Tenure - Freehold.
Read more



