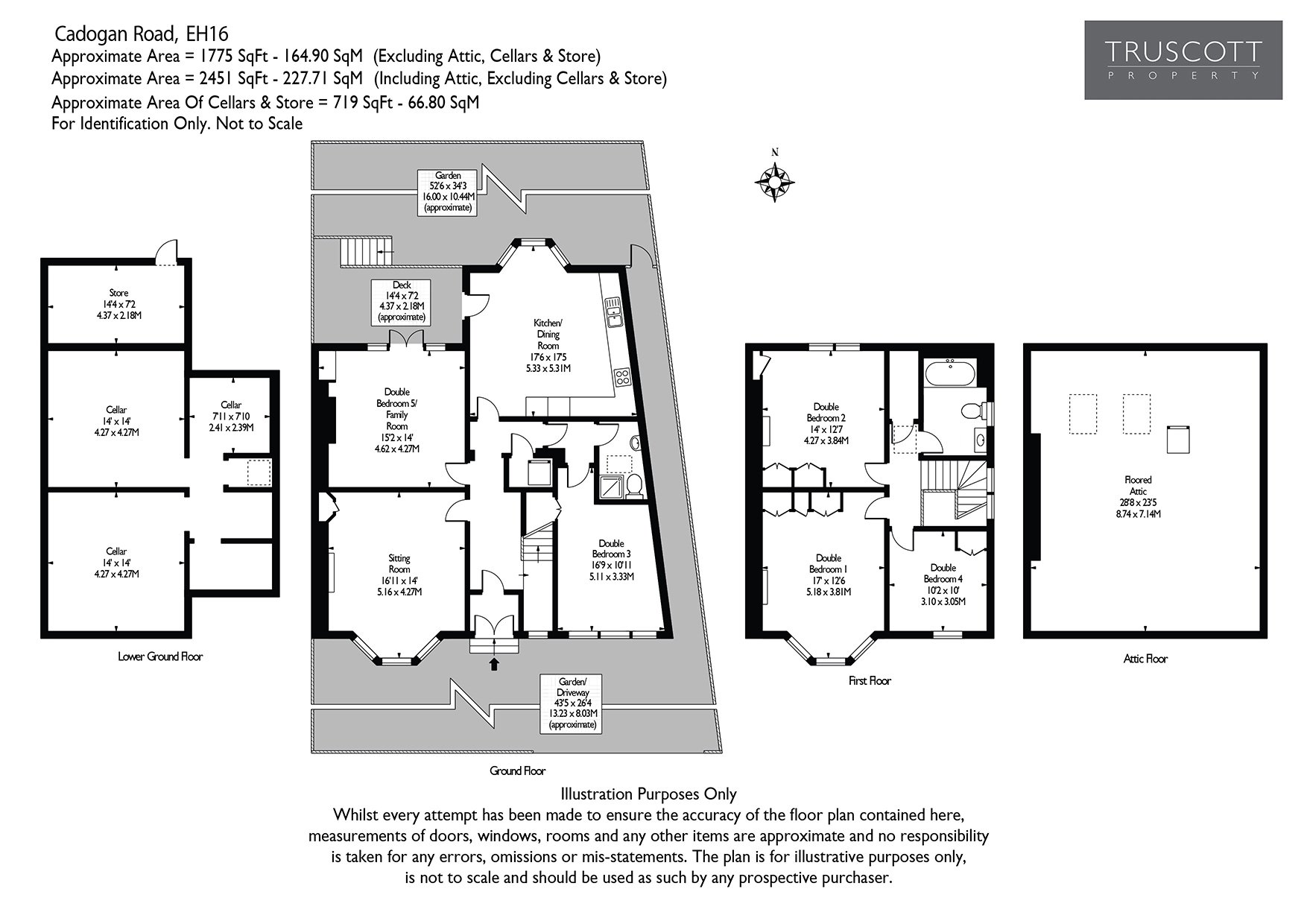


































28 Cadogan Road, Alnwickhill, Edinburgh, EH16 6LY
5 beds | 2 baths | 2 receptions | Offers over £725,000 Having knowledge of the purchase price allows you to calculate the overall expense incurred in acquiring the property. Read our glossary page
- Beautifully Presented and Extended Villa
- Flexible Accommodation
- Large Private Rear Garden
- Wonderful Views
- 4/5 Bedrooms
- 2/3 Spacious Public Rooms
- Kitchen/Dining Room
- Luxury Family Bathroom and Shower Room
- Driveway Parking
Material Information
Council Tax A fee submitted to your local authority to cover expenses related to local amenities such as schools, libraries, and waste management. The payment amount is determined based on the property's value. Read our glossary page
Tenure Explains the various forms of property ownership, including freehold, leasehold, and commonhold, and how they determine your rights and responsibilities as a property owner. Read our glossary page :
Beautifully Presented and Extended Villa - Flexible Accommodation - Large Private Rear Garden - Wonderful Views - 4/5 Bedrooms - 2/3 Spacious Public Rooms - Kitchen/Dining Room - Luxury Family Bathroom and Shower Room - Driveway Parking
28 Cadogan Road is an impressive semi detached villa situated in Alnwickhill, one of Edinburgh’s most desirable residential areas. The house, which has been lovingly renovated to a very high standard by the current owners whilst restoring the abundance of period features, benefits from wonderful views South to Edinburgh Castle, the Salisbury Crags and Arthur's Seat, a large private rear garden and driveway.
The flexible accommodation comprises, on the ground floor – entrance vestibule and reception hall with stained glass windows, study area and cupboard off with access hatch to the cellar; sitting room with bay window and fireplace; double bedroom 5/family room with an electric fire and French doors to the deck overlooking the rear garden; bright double bedroom 3 with en suite shower room; modern kitchen/dining room with bay window and access to the deck. The deck leads to the large private garden with a further deck and patio area.
On the first floor – landing with beautiful twin stained glass windows; double bedrooms 1 and 2, both with fireplaces and built in wardrobes; double bedroom 4 with built in wardrobe; luxury family bathroom fitted with bath with shower above, wc and wash hand basin and utility room.
There is also a large attic accessed from the landing via a Ramsey ladder and large cellar and store spaces on the lower ground floor.
Garden and Parking
The property enjoys an attractive front garden and a spacious driveway with parking for two cars. The garden is neatly landscaped with a manicured lawn bordered by established shrubs and low hedging, providing a welcoming first impression. A paved pathway leads to the elegant front door framed by potted plants, adding a touch of colour and charm. The monoblocked driveway offers excellent off-street parking and is enclosed by a newly reinstated metal gate and hedging for privacy.
The generous rear garden is fully enclosed and enjoys excellent privacy, ideal for families and outdoor entertaining. A large expanse of lawn is bordered by mature planting and traditional brick walls, creating a lovely sense of space and character. A raised decked terrace extends directly from the kitchen/dining room and family room, providing the perfect spot for al fresco dining and evening relaxation. There is also a gravelled seating area and ample room for children’s play equipment. The garden enjoys plenty of sunlight throughout the day and offers a peaceful retreat in the heart of the city.
Services
The property benefits from gas central heating, with a new boiler and radiators installed in 2023. Additional features include double glazing to most of the windows and a security alarm system, also installed in 2023.
Fixtures and Fittings
The sale price includes: integrated kitchen appliances; carpets; all light fittings except for the brass star to the family room; recently installed plantation shutters to sitting room and front bedrooms; and blind to rear bedroom. The velvet curtains and kitchen blinds are excluded from the sale, as well as personal items attached to the walls, such as the bespoke coat racks and large mirrors. The washing machine, tumble dryer, freestanding electric stove to family room and small garden shed may be available by separate negotiation.
Viewing
By appointment with Truscott Property.
Council Tax Band G
Tenure Freehold
Read more


