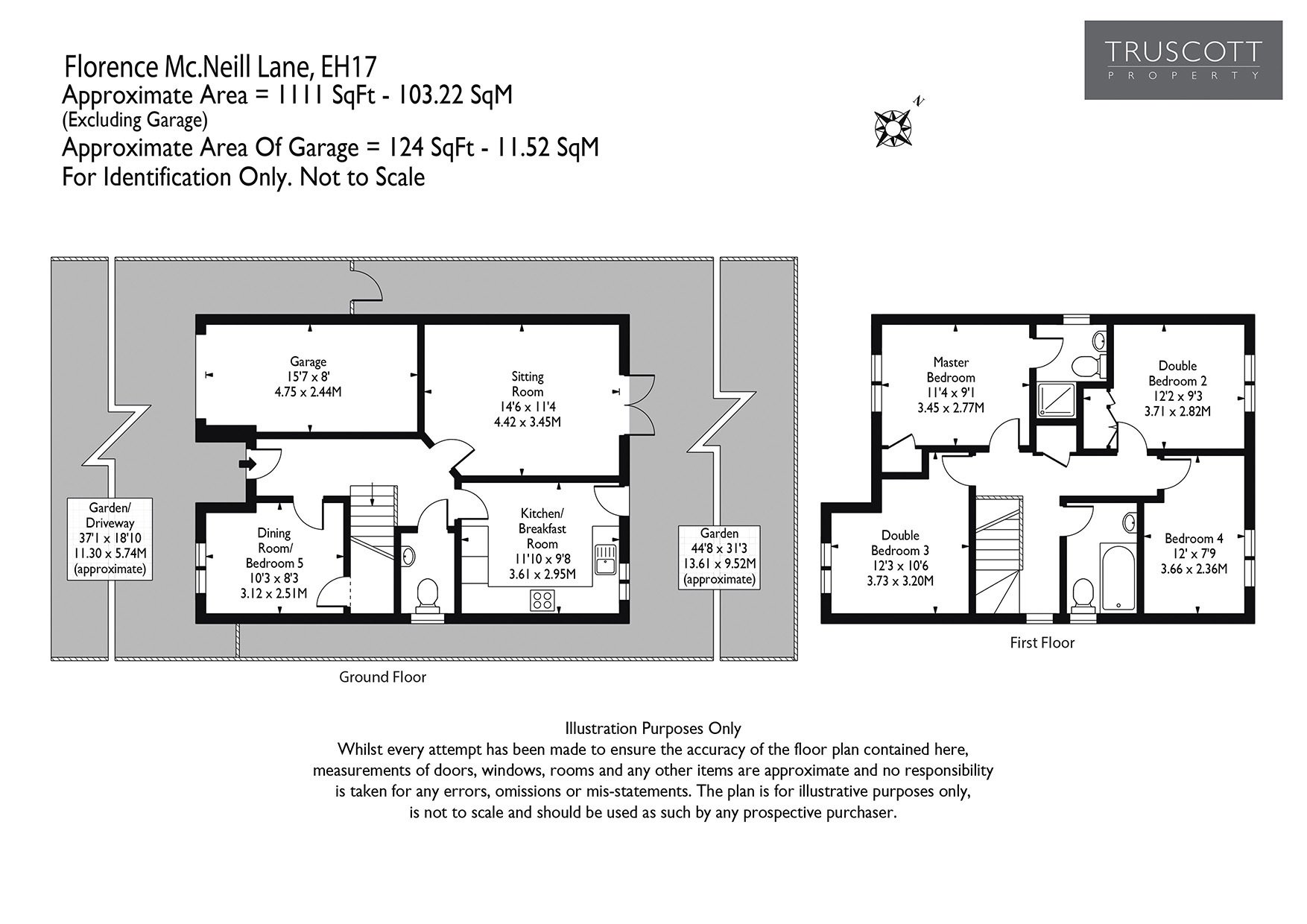






























2 Florence McNeill Lane, Gilmerton, Edinburgh, EH17 8PY
5 beds | 2 baths | 1 reception | Offers over £360,000 Having knowledge of the purchase price allows you to calculate the overall expense incurred in acquiring the property. Read our glossary page
- Immaculately Presented Home
- 4/5 Bedrooms
- Sitting Room with Direct Access to Garden
- Bright Dining Room/Bedroom 5
- Kitchen/Breakfast Room
- Family Bathroom
- Master Bedroom with En Suite Shower Room
- Enclosed Rear Garden
- Integral Garage and Double Driveway with EV Charger
- Easy Access to Edinburgh City Bypass
Material Information
Council Tax A fee submitted to your local authority to cover expenses related to local amenities such as schools, libraries, and waste management. The payment amount is determined based on the property's value. Read our glossary page
Tenure Explains the various forms of property ownership, including freehold, leasehold, and commonhold, and how they determine your rights and responsibilities as a property owner. Read our glossary page :
Immaculately Presented Home - 4/5 Bedrooms - Sitting Room with Direct Access to Garden - Bright Dining Room/Bedroom 5 - Kitchen/Breakfast Room - Family Bathroom - Master Bedroom with En Suite Shower Room - Enclosed Rear Garden - Integral Garage and Double Driveway with EV Charger - Easy Access to Edinburgh City Bypass
2 Florence McNeill Lane is an immaculately presented 4/5 bedroom detached home located in Gilmerton with easy access to the Edinburgh City Bypass. This bright and spacious family home offers a large sitting room with French doors offering direct access to the rear garden. It benefits from an integral garage and double driveway with EV charger. Beautifully maintained in neutral tones throughout, it provides a true blank canvas, ready for new owners to style and personalise to their own taste.
The beautiful family home comprises, on the ground floor - reception hall with cloakroom with wc; large sitting room with French doors providing direct access to the rear garden; bright dining room/bedroom 5; stylish kitchen/breakfast room with door to the rear garden.
On the first floor - master bedroom with a built-in wardrobe and a modern en suite shower room; double bedroom 2 with a built-in double wardrobe; double bedroom 3, which could also be used as a large home office; bedroom 4 and a modern family bathroom fitted with a bath with shower above.
Garden
The property enjoys a fully enclosed rear garden, offering an ideal space for relaxing and entertaining. A generous expanse of neatly maintained lawn is complemented by a paved patio area, perfect for outdoor dining or seating, and bordered by planting. The front garden has been laid mainly to lawn for ease of maintenance.
Parking
This property benefits from an integral garage and driveway parking with space for two cars and EV charging.
School Catchments
This property is in the school catchment area for St. John Vianney RC Primary School, Gilmerton Primary School, Holy Rood RC High School, and Liberton High School.
Fixtures and Fittings
All, curtains, blinds and light fittings are included in the sale price as are the integrated kitchen appliances (oven, gas hob, cooker hood, dishwasher, fridge/freezer). The washing machine and tumble dryer are excluded from the sale price.
Services
The property benefits from double glazing throughout, gas central heating, EV charging provision and solar panels.
Viewing
Initially via the 360 Virtual Tour with viewings by appointment only with Truscott Property.
EPC Rating B
Council Tax Band G
Tenure Freehold
Read more


