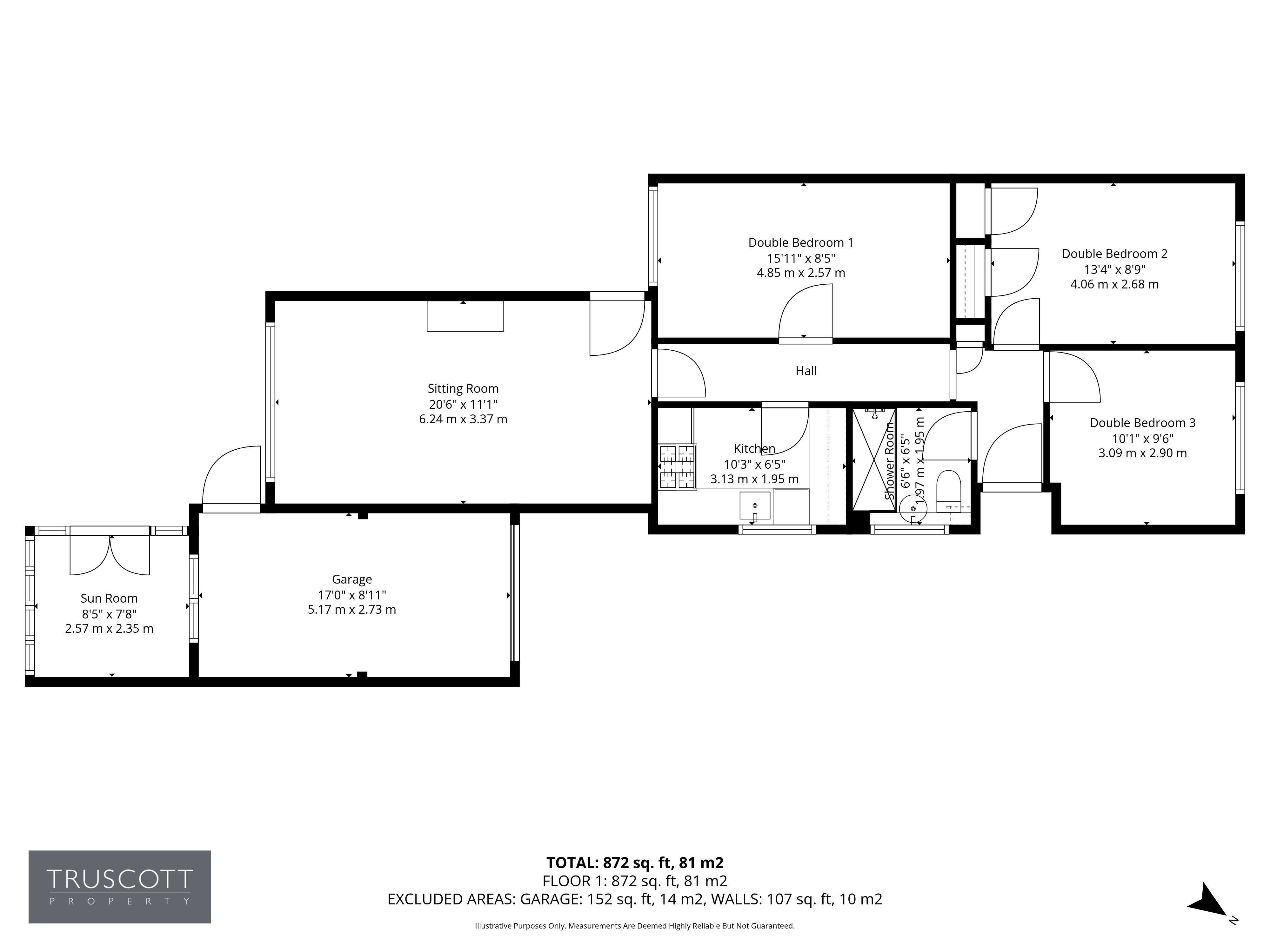












68 Nether Currie Crescent, Currie, EH14 5JG
3 beds | 1 bath | 1 reception | Offers over £320,000 Having knowledge of the purchase price allows you to calculate the overall expense incurred in acquiring the property. Read our glossary page
- Extended Detached Bungalow
- Popular and Mature Residential Location
- Reception Hall
- Spacious Lounge/Dining Room
- Fitted Kitchen with Appliances
- Three Double Bedrooms
- Shower Room
- Private Front and Rear Gardens
- Garage and Driveway
- Attic Storage
Material Information
Council Tax A fee submitted to your local authority to cover expenses related to local amenities such as schools, libraries, and waste management. The payment amount is determined based on the property's value. Read our glossary page
Tenure Explains the various forms of property ownership, including freehold, leasehold, and commonhold, and how they determine your rights and responsibilities as a property owner. Read our glossary page :
Extended Detached Bungalow - Popular and Mature Residential Location - Reception Hall - Spacious Lounge/Dining Room - Fitted Kitchen with Appliances - Three Double Bedrooms - Shower Room - Private Front and Rear Gardens - Garage and Driveway - Attic Storage
68 Nether Currie Crescent is a bright and spacious extended detached bungalow which is situated in the highly desirable residential area of Currie, to the south-west of Edinburgh City. The property benefits from gas central heating and double glazing and has mature private front and south-facing rear gardens, a useful volume of attic storage space and a large driveway leading to a single garage.
The flexible accommodation comprises reception hall; south facing sitting/dining room with direct access to the sunny enclosed rear garden; fitted kitchen with appliances; double bedroom 1; double bedroom 2; double bedroom 3 and shower room with glazed shower enclosure, wc and wash hand basin.
Gardens
This property benefits from a front garden comprising lawn surrounded by mature plants and shrubs and an enclosed, south-facing private rear garden with lawn, mature trees providing a measure of privacy and seclusion, timber fencing and mature bushes. There is also a glazed sun-room to the rear of the garage.
Parking
There is a large driveway with parking for at least three cars and this leads to a single garage. In addition, unrestricted on-street parking is available on Nether Currie Crescent itself.
Services
The property benefits from gas central heating and double glazing.
Fixtures and Fittings
All blinds and light fittings are included in the sale price as are the kitchen appliances (gas hob, electric oven, cooker hood, fridge/freezer and washing machine).
School Catchment
This property is in the school catchment area of Currie Primary School and Currie High School.
Viewing
Viewing is initially via the 360-degree virtual tour, with physical viewings available by appointment only through Truscott Property.
Council Tax Band E
Tenure Freehold
Read more


