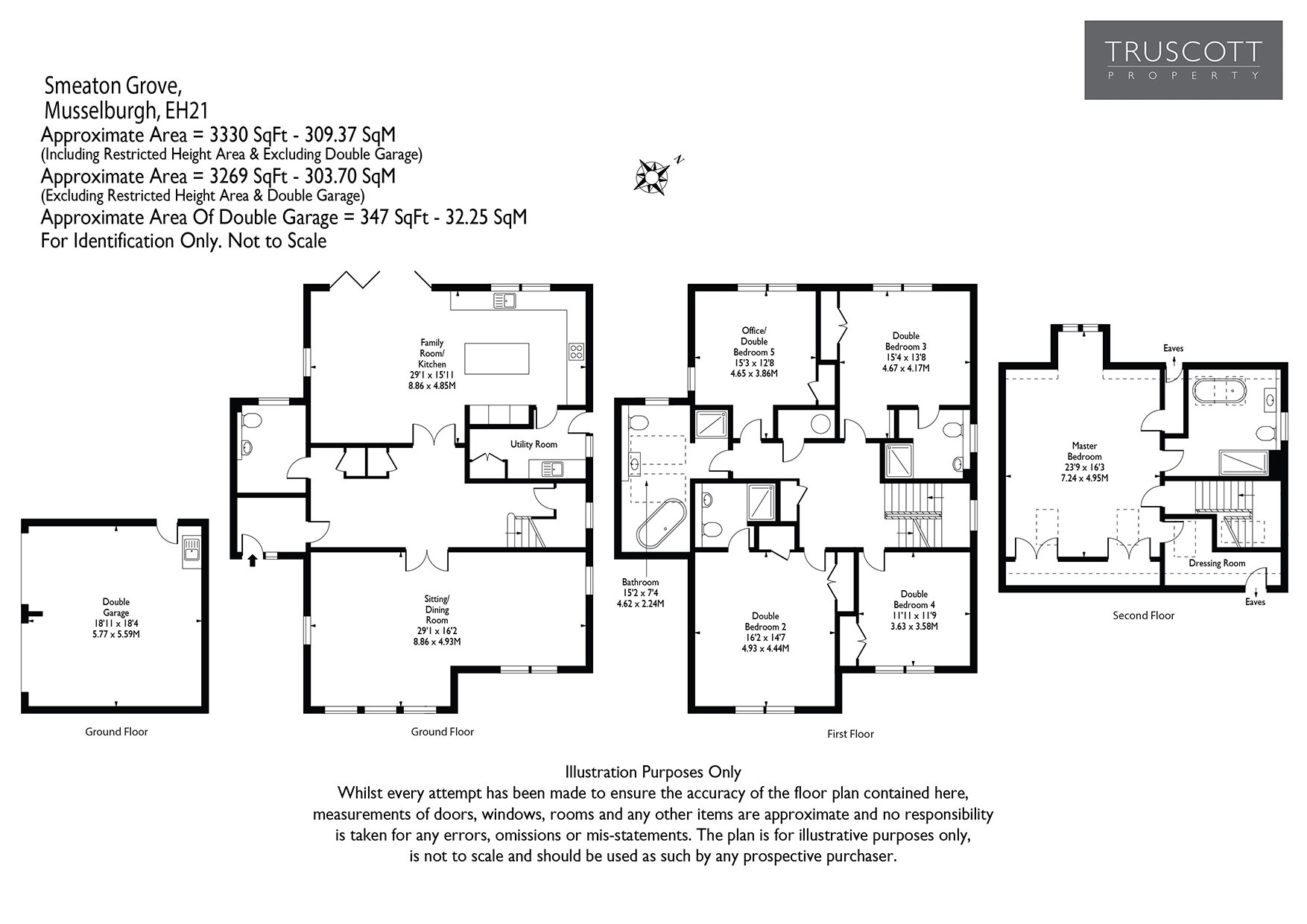

















































3a Smeaton Grove, Inveresk, Musselburgh, EH21 7TW
5 beds | 4 baths | 2 receptions | Offers over £895,000 Having knowledge of the purchase price allows you to calculate the overall expense incurred in acquiring the property. Read our glossary page
- Impressive Detached Villa built c.2012 extending to over 3,330 sq ft / 309 sq m
- Set over three floors with Five Double Bedrooms, Two En Suite Shower Rooms, Two Bathrooms and a Cloakroom
- Generous Open-Plan Family Room/Kitchen with Bi-Fold Doors to the Garden
- Elegant Dual-Aspect Sitting/Dining Room
- Luxury Master Suite with Dressing Room and En Suite Bathroom
- Landscaped Garden with Irrigation and Lighting Systems
- Detached Double Garage with Loft Storage and Driveway Parking
- Situated within the Inveresk Conservation Village, close to Musselburgh amenities and Edinburgh
Material Information
Council Tax A fee submitted to your local authority to cover expenses related to local amenities such as schools, libraries, and waste management. The payment amount is determined based on the property's value. Read our glossary page
Tenure Explains the various forms of property ownership, including freehold, leasehold, and commonhold, and how they determine your rights and responsibilities as a property owner. Read our glossary page :
Impressive Architect Designed Detached Villa built c.2012 extending to over 3,330 sq ft / 309 sq m - Set over three floors with Five Double Bedrooms, Two En Suite Shower Rooms, Two Bathrooms and a Cloakroom - Generous Open-Plan Kitchen/Family Room with Bi-Fold Doors to the Garden - Elegant Dual-Aspect Sitting/Dining Room - Luxury Master Suite with Dressing Room and En Suite Bathroom - Landscaped Garden with Irrigation and Lighting Systems - Detached Double Garage with Loft Storage and Driveway Parking - Situated within the Inveresk Conservation Village, close to Musselburgh amenities and Edinburgh
3a Smeaton Grove is a substantial architect designed modern home, designed with family living and entertaining in mind. Built in 2012 and beautifully maintained, the property extends to over 3,330 square feet (3,677 square feet including the double garage) across three levels and combines contemporary interiors with well-proportioned accommodation. It is quietly positioned within Inveresk, one of East Lothian’s most sought-after villages, and enjoys landscaped gardens, a detached double garage and off-street parking.
Accommodation
The property is approached via a covered entrance, leading into a bright Entrance Vestibule. Double doors open into a generous Reception Hall with oak flooring and an oak staircase with glass balustrade rising to the upper floors. A Cloakroom with wc and plumbing in place for a shower lies off the hall, while glazed double doors lead to the Sitting/Dining Room at the front and the Family Room/Kitchen to the rear.
The dual-aspect Sitting/Dining Room is an elegant and versatile formal space, ideal for entertaining. At the heart of the home, the Family Room/Kitchen offers a superb open-plan layout with contemporary units, a large island, integrated appliances and ample space for family seating. Bi-fold doors open directly onto the terrace and landscaped garden, creating a seamless connection between indoors and out. A Utility Room with fitted units, sink, laundry appliances and external door completes the ground floor.
On the first floor there are four generous Double Bedrooms. Two of these benefit from stylish En Suite Shower Rooms, while the remaining rooms are served by a striking Family Bathroom with freestanding bath, separate shower and vaulted ceiling.
The top floor is given over entirely to the Master Suite. This impressive private retreat includes a spacious Double Bedroom, a Dressing Room with fitted storage and a luxurious Bathroom featuring a freestanding bath, walk-in shower and contemporary fittings.
Garden
The garden has been beautifully landscaped to provide both year-round colour and excellent entertaining space. A central lawn is bordered by mature trees, shrubs and well-stocked flower beds, creating a private and sheltered setting. Two paved terraces offer ideal areas for dining and relaxation, one positioned beside a contemporary water feature. The garden also benefits from an irrigation system, external lighting, three garden taps and external power points. Professional maintenance is carried out annually by a landscaping company familiar with the planting scheme.
Garage and Parking
The Detached Double Garage is fitted with power, lighting and a sink unit with water supply, and includes a floored loft for additional storage. A private driveway provides further off-street parking.
Location
Inveresk is a historic Conservation Village lying just to the south of Musselburgh, well known for its attractive period houses and leafy setting. Musselburgh itself offers excellent local amenities including independent shops, supermarkets, cafés and restaurants. Leisure facilities include Musselburgh Racecourse, golf courses, a harbour and coastal walks.
The property is ideally placed for commuting, with easy access to the A1, City Bypass and central Edinburgh. Regular bus and train services also connect Musselburgh to the city. Schooling in the area is highly regarded, with both state and private options available.
Fixtures and Fittings
All fitted carpets, curtains, blinds and light fittings are included in the sale. Integrated Kitchen appliances are also included. The Yew Topiary Balls may be removed from the garden.
Services
The property is connected to mains water, gas, electricity and drainage. Gas-fired central heating provides underfloor heating on the ground floor and in bathrooms, with radiators in the bedrooms. The pressurised Megaflo hot water cylinder was replaced in 2024. Security features include a hard-wired alarm with annual contract and remote monitoring, CCTV and security lighting. Smoke and heat detectors are hard-wired and were replaced in 2023.
Viewing
Initially via the 360 Virtual Tour, physical viewings by appointment only with Truscott Property.
Council Tax Band G
EPC Rating B
Tenure Freehold
Read more


