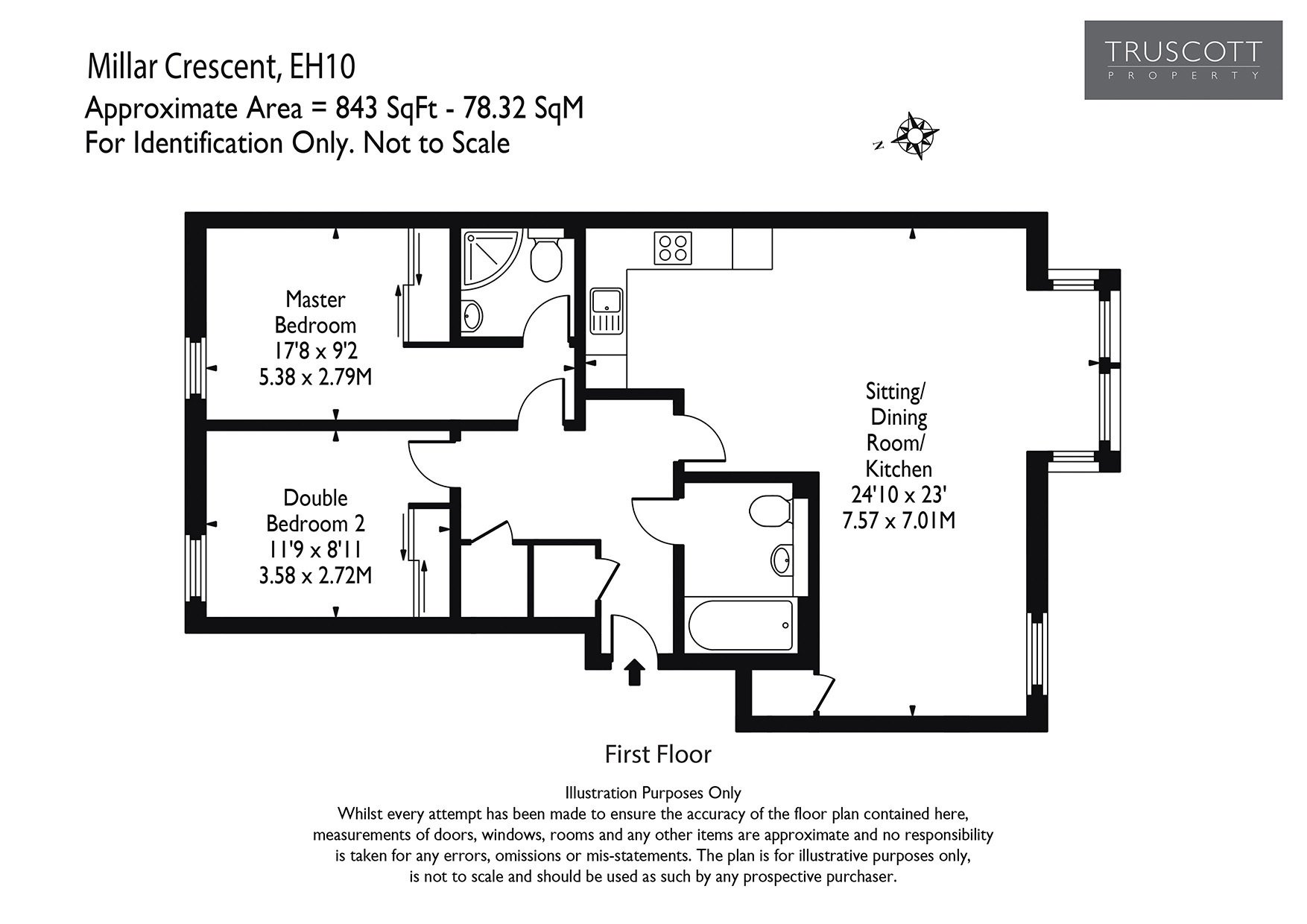
























48 Flat 4 Millar Crescent, Morningside, Edinburgh, EH10 5HH
2 beds | 2 baths | 1 reception | Offers over £325,000 Having knowledge of the purchase price allows you to calculate the overall expense incurred in acquiring the property. Read our glossary page
- Beautifully Presented Modern First Floor Flat
- Bright Open Plan Kitchen/Sitting/Dining Room
- Stylish Kitchen with Integrated Appliances
- Master Bedroom with Built-In Wardrobes and En Suite
- Second Double Bedroom with Fitted Wardrobes
- Contemporary Family Bathroom with Shower Over Bath
- Excellent Storage Throughout
- Sought-After Location in the Heart of Morningside
- Well-Maintained Modern Development
Material Information
Council Tax A fee submitted to your local authority to cover expenses related to local amenities such as schools, libraries, and waste management. The payment amount is determined based on the property's value. Read our glossary page
Tenure Explains the various forms of property ownership, including freehold, leasehold, and commonhold, and how they determine your rights and responsibilities as a property owner. Read our glossary page :
Beautifully Presented Modern First Floor Flat - Bright Open Plan Kitchen/Sitting/Dining Room - Stylish Kitchen with Integrated Appliances - Master Bedroom with Built-In Wardrobes and En Suite - Second Double Bedroom with Fitted Wardrobes - Contemporary Family Bathroom with Shower Over Bath - Excellent Storage Throughout - Sought-After Location in the Heart of Morningside - Well-Maintained Modern Development
48/4 Millar Crescent is a modern two bedroom first floor apartment situated in a quiet street in the heart of Morningside offering bright accommodation with a beautifully presented shared garden to the rear of the property. The accommodation comprises - entrance hall with two cupboards off; stunning open plan kitchen/living/dining room which is a beautifully presented and versatile space that’s ideal for both everyday living and entertaining. The living area is bright and welcoming, with a bay window allowing light to pour in and engineered oak flooring adding warmth and continuity throughout. The sleek contemporary kitchen is finished to an excellent standard, with high-gloss wood-effect units, integrated appliances, a stainless steel gas hob with chimney-style extractor, and contrasting worktops and splashbacks. Downlighting under the wall units adds a stylish and practical touch. There is ample space for a large dining table in the centre of the room, creating a lovely sociable flow between the kitchen and living areas. The tasteful décor, modern lighting, and natural light all combine to create an elegant yet comfortable setting; generous master bedroom quietly positioned to the rear of the property and offers a calm and comfortable retreat. Finished in soft neutral tones with plush carpeting underfoot, the room benefits from excellent built-in storage with built in wardrobes. A large window draws in natural light and frames a pleasant outlook over the rear gardens. The bedroom also features a modern en suite shower room, complete with a corner shower enclosure, wash hand basin, and wc. Finished with neutral tiling and practical built-in storage, it provides a stylish and convenient addition to the main bedroom; double bedroom 2 is also positioned to the rear of the property and enjoys a peaceful outlook. This room is well proportioned, with neutral décor, a soft fitted carpet, and a built-in sliding wardrobe providing excellent storage. A feature wallpapered wall adds character, and the space comfortably accommodates a double bed and additional furniture; family bathroom featuring a modern three-piece suite comprising a wall-hung wash hand basin, concealed cistern wc, and a bath with a glass screen and mains shower over. Stylishly tiled with a striking floral feature wall, the room feels bright and contemporary. A chrome heated towel rail and contrasting floor tiles complete the space.
School Catchments
The property is in the catchment area for the highly regarded Canaan Lane Primary School and Boroughmuir High School.
Fixtures and Fittings
All integrated kitchen appliances (gas hob, oven, cooker hood, fridge/freezer, dishwasher and washer/dryer) are included in the sale price as are the curtains, blinds, and light fittings. The furniture may be available by separate negotiation.
Services
The property benefits from gas central heating and double glazing throughout. The development is factored by Trinity Factoring Services Limited for an approximate £105 per month. There is a communal bike store on the ground floor.
Viewing
Initially via the 360 Virtual Tour, physical viewings by appointment only with Truscott Property.
Council Tax Band E
Tenure Freehold
Read more


