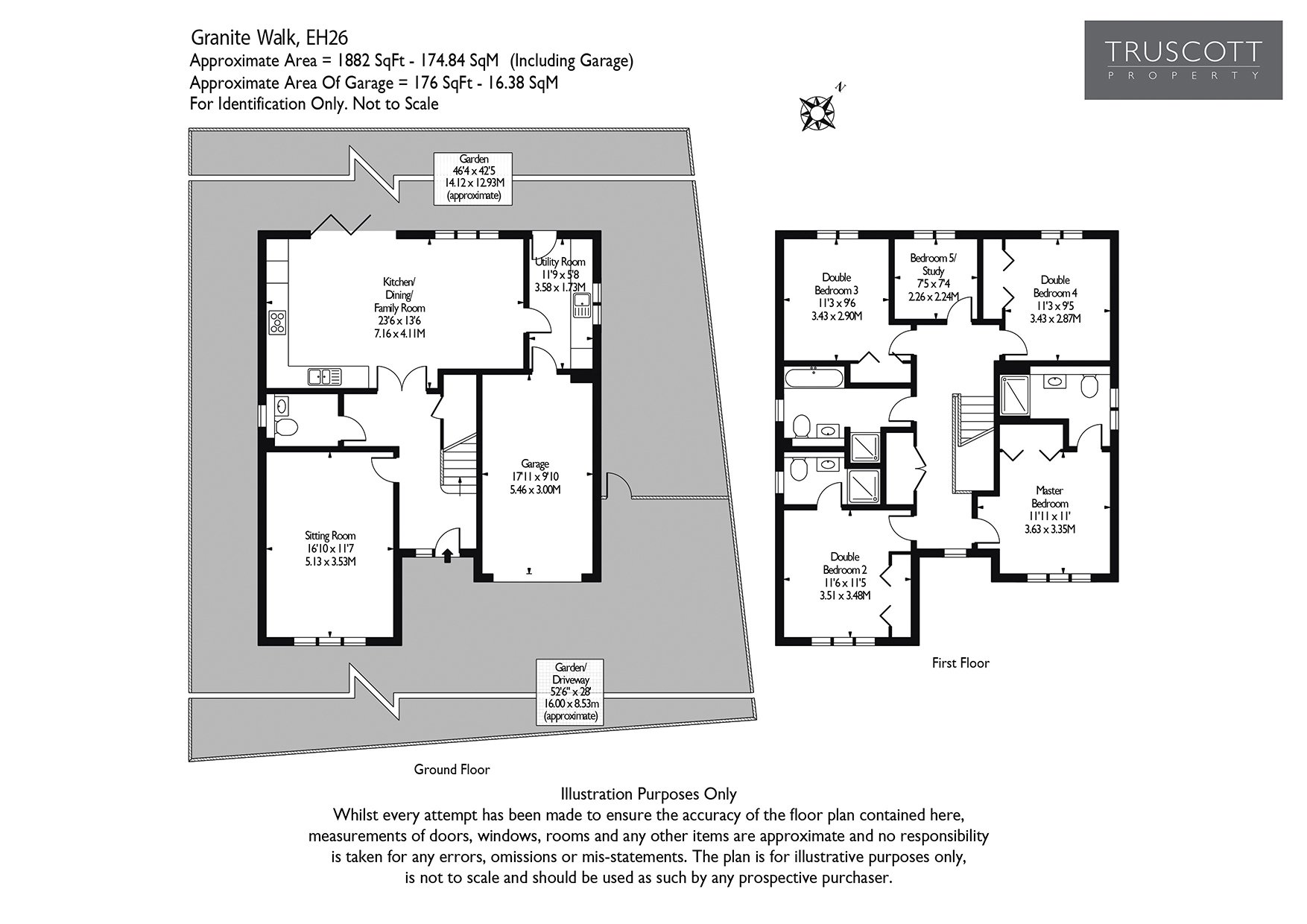





























11 Granite Walk, Penicuik, Midlothian, EH26 0GX
5 beds | 3 baths | 2 receptions | Fixed price £449,000 Having knowledge of the purchase price allows you to calculate the overall expense incurred in acquiring the property. Read our glossary page
- Immaculately Presented Detached House
- 5 Double Bedrooms
- Open Plan Kitchen/Dining/Family Room
- Sitting Room
- 3 Luxury Bath/Shower Rooms (2 En Suites)
- Lovely Rear Garden
- Integral Garage
- Driveway
- Utility Room
- Excellent Storage
Material Information
Council Tax A fee submitted to your local authority to cover expenses related to local amenities such as schools, libraries, and waste management. The payment amount is determined based on the property's value. Read our glossary page
Tenure Explains the various forms of property ownership, including freehold, leasehold, and commonhold, and how they determine your rights and responsibilities as a property owner. Read our glossary page :
Immaculately Presented Detached House - 5 Double Bedrooms - Open Plan Kitchen/Dining/Family Room - Sitting Room - 3 Luxury Bath/Shower Rooms (2 En Suites) - Lovely Rear Garden - Integral Garage - Driveway - Utility Room - Excellent Storage
11 Granite Walk is an immaculately presented four double bedroom plus study/nursery detached villa located on a quiet corner site within the prestigious CALA Homes Belwood Oaks development. This bright and spacious family home offers open-plan living, a large rear garden, integral garage and driveway parking. Beautifully maintained in neutral tones throughout, it provides a true blank canvas, ready for the new owners to style and personalise to their own taste.
The beautiful family home comprises, on the ground floor - entrance vestibule; hall with cloakroom and understairs cupboard off; large sitting room overlooking the front garden; stylish open-plan kitchen/dining/family room with bi-fold doors out to the rear garden. The kitchen leads to a utility room with integrated sink and space for washing machine and tumble dryer. From here you can access either the garden or the integral garage.
On the first floor - landing with large storage cupboard off; master bedroom with built in double wardrobes and modern en suite shower room; double bedroom 2 also with en suite shower room and built in wardrobes; double bedrooms 3 and 4 with built in wardrobes; nursery/study; modern family bathroom fitted with bath, separate shower, wc and wash hand basin.
Garden
The property enjoys a fully enclosed rear garden, offering an ideal space for relaxing or entertaining. A generous expanse of neatly maintained lawn is complemented by a paved patio area, perfect for outdoor dining or seating, and bordered by planting that adds colour and interest.
Parking
This property benefits from an integral garage and driveway parking with space for 2 cars.
School Catchments
This property is in the school catchment area for Cuiken Primary School and Penicuik High School.
Fixtures and Fittings
All blinds and integrated kitchen appliances (oven, microwave, hob, cooker hood, dishwasher, fridge/freezer) are included in the sale price. All light fittings, washing machine and tumble dryer are excluded from the sale price. Some of the curtains may be available by separate negotiation.
Services
This property benefits from full double glazing, gas central heating and EV charging provision, Mixergy Hot Water Tank with built in diverter connecting to PV Solar panels and aligns with contemporary standards for sustainable living.
Location
Belwood Oaks is an exclusive CALA Homes development in the popular Midlothian town of Penicuik, offering a peaceful residential setting with excellent amenities close at hand. The area is well served by a variety of shops, supermarkets, cafés, and restaurants, as well as highly regarded primary and secondary schools. For outdoor enthusiasts, the nearby Pentland Hills Regional Park provides miles of scenic walking and cycling routes. Commuters benefit from regular bus services to Edinburgh city centre and easy access to the City Bypass, connecting swiftly to the wider motorway network.
Viewing
Initially via the 360 Virtual Tour with viewings by appointment only with Truscott Property.
EPC Rating: B
Council Tax Band: G
Tenure Freehold
Read more


