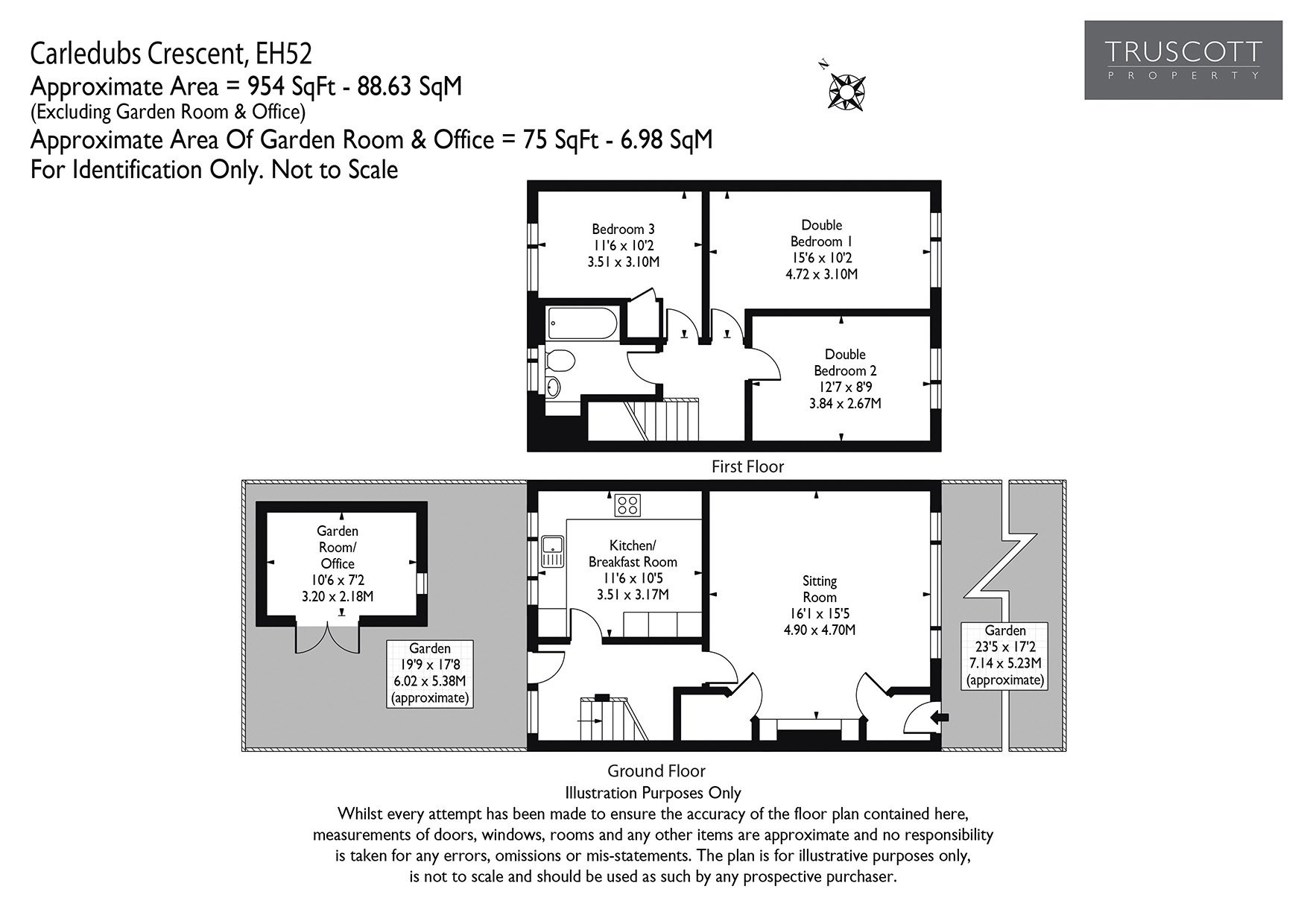

























46 Carledubs Crescent, Uphall, Broxburn, EH52 6TQ
3 beds | 1 bath | 1 reception | Offers over £149,950 Having knowledge of the purchase price allows you to calculate the overall expense incurred in acquiring the property. Read our glossary page
- Stylish Mid Terraced Villa
- Tastefully Upgraded
- Natural Light
- South-Facing Sitting Room
- Quality Fitted Kitchen
- Three Bedrooms
- Luxury Bathroom with Rain-Fall Shower
- Garden Office/Summer House/Gym
- Enclosed Private Gardens
- Open Viewing Sunday 27th July 14:00 - 16:00
Material Information
Council Tax A fee submitted to your local authority to cover expenses related to local amenities such as schools, libraries, and waste management. The payment amount is determined based on the property's value. Read our glossary page
Tenure Explains the various forms of property ownership, including freehold, leasehold, and commonhold, and how they determine your rights and responsibilities as a property owner. Read our glossary page :
We are hosting an Open Viewing on Sunday 27th July between 14:00 and 16:00 - Stylish Mid Terraced Villa - Family Accommodation - Tastefully Upgraded - Natural Light - South Facing Sitting Room - Quality Fitted Kitchen - Three Bedrooms - Luxury Bathroom with Rain-Fall Shower - Garden Office/Summer House/Gym - Enclosed Private Gardens
46 Carledubs Crescent is a three bed mid-terraced villa occupying a quiet cul-de-sac position in this popular and mature residential development in Uphall. It has been tastefully upgraded and meticulously maintained by its present owners and should appeal to a wide variety of buyers.
The accommodation comprises, on the ground floor – reception hall; sunny, south-facing sitting room; quality fitted kitchen/breakfast room; rear hall.
On the first floor – three good-sized bedrooms and a modern, white family bathroom suite with rain-fall shower.
Gardens
The property occupies a quiet position at the top of the development and has well maintained areas of enclosed private garden ground to both front and rear. These have been laid with easy maintenance in mind and there is a useful garden office which might also be utilised as a summer house, gym or treatment room. The rear garden also enjoys a sunny southerly aspect with a flood of natural light.
Parking
Unrestricted residents and visitors parking is located immediately adjacent.
Schools
The property is in the catchment area of Uphall Primary School and Broxburn Academy.
Location
Carledubs Crescent is a popular and mature cul-de-sac development situated on the north side of Uphall, off Wyndford Avenue and only a few minutes walk to Uphall Primary School. The area offers a good range of local amenities and facilities, including independent shops, supermarkets, cafés and schools, as well as leisure facilities and access to scenic countryside walks and cycle routes. Uphall and adjacent Broxburn are ideally positioned for commuting, with easy access to the M8 and M9 motorways, Edinburgh Airport and Edinburgh city centre via regular bus and rail links from nearby Uphall Station.
Services, Fixtures and Fittings
The property benefits from gas central heating with a combination boiler and double glazing.
Extras include all fitted carpets and fitted floor coverings, blinds, induction hob, electric oven, cooker hood, dishwasher and fridge/freezer.
Viewing
Initially via the 360 Virtual Tour.
We are hosting an Open Viewing on Sunday 27th July between 14:00 and 16:00.
Tenure Freehold
Council Tax Band B
Read more


